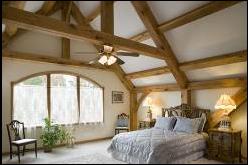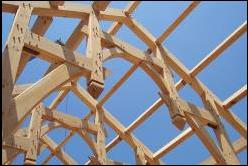


|
Timber Framing
Timber framing, sometimes called post and beam, is a traditional old-world method of building wooden structures. Timber frame homes are distinguished by their all-wooden joinery and exposed beams that create beautiful indoor spaces (as well as exterior porches). Timber frame homes are also incredibly sturdy and there are many of these structures in Europe and Japan approaching 1,000 years old.
A picture is worth a thousand words, so click here for a gallery that will demonstrate the beauty and warmth of this ancient construction method.
Timber frame homes come in all shapes and sizes. And you are not limited to building a home that is completely made from timbers. You can build what is called a hybrid - where only some rooms are timber framed. Or you can just get timbers for the roof trusses in a particular room. The most dramatic use of a truss only system is usually the vaulted portion of a great room area.
Timber frame homes are often designed to include structural insulated panels (SIPs) for the walls and roof system. These panels are typically made by sandwiching a core of rigid insulation between two structural skins of oriented strand board (OSB). These factory made panels are pre-cut to fit your house (including the electrical chases) and are very strong and straight. They are delivered to the job site along with the timbers and assembled after the timber frame is raised. In addition to being big time savers, the SIPs are also very energy efficient. For more on SIPs, see the resources section below.
With respect to the actual building process, Customers select both a timber frame company (we can offer recommendations) and a local general contractor (hopefully Berg Mountain Homes). The timber frame company, who can be located anywhere in the country, works with the Customer on the home’s design and will create all the necessary construction drawing. During this design phase, we can help by offering design suggestions and feedback, and by acting as a second set of eyes reviewing the plans from a construction point of view. Once approved, the timber frame company will cut all the timbers and joinery at their factory. The timber frame company will also coordinate the creation of the structural panels.
While the timbers are being cut, we will be preparing the home site for receipt of the timbers. Just like conventional building, your house site and driveway has to be cleared, your foundation dug out, concrete walls and slabs need to be poured and usually a basement has to be framed prior to the delivery of the frame and SIPs.
Once the site is prepped, the timbers and the SIPs can be delivered to the job site. On occasion, the timber frame company will perform the actual raising. Usually, they will just send a representative who provides advice and consultation to the local general contractor. The raising is quite an event and many people come to watch. The raising (and installation of the structural panels) can take 1-2 weeks. Once the erection is complete, then conventional construction activities continue forward from that point (starting with adding windows and doors, roofing, exterior siding and interior wall framing).
There is no question that timber frame homes are dramatic and gorgeous. But of course these cost quite a bit more than conventional framing. For a fairly straightforward home, expect prices to range from $30 per square foot for a frame only system and up to $75 per square foot for frames and structural panels. Add to that the cost of the crane during the erection process. Then once the frame is erected, most of the construction tasks and their associated costs still remain. But despite a higher initial cost, these homes are one of a kind treasurers that will remain unique and desirable for hundreds of year.
Timber Frame Resources
An internet search for either ‘Timber Frame’ or ‘Post and Beam’ provides mostly links to the commercial web sites of companies who are marketing their timber frame manufacturing capabilities. While these companies are ultimately trying to sell you their products, most provide a wide range of useful general information including pictures and floor plans.
Here are a few sites that are not commercial in nature:
Glossary - A glossary of common timber frame terms.
Medieval Timber Framed Houses - An interesting site describing timber frame construction methods from earlier time. Includes a glossary of timber frame terms.
Structural Insulated Panel Association - A trade association that supports the SIP industry.
Structural Insulated Panel Article - An article on structural panels from www.toolbase.org.
Timber Frame Business Council - A non-profit organization providing information and resources to support and strengthen the timber frame industry.
Timber Framers Guild - Another non-profit membership organization devoted to the craft of timber framing.
Wikipedia Timber Frame - A general information article on Wikipedia.
Magazines
Books
Artisan Crafted Timber Frame Homes by Tina Skinner
Building the Timber Frame House: The Revival of a Forgotten Art by Todd Benson
Timber Frame Construction: All About Post and Beam Building by Jack A. Sobon
Timber Frame Hybrids: Enduring Traditions, Boundless Possibilities by Anthony F. Zaya
Timber Framing for the Rest of Us: A Guide to Contemporary Post and Beam Construction by Rob Roy
A Timber Framer’s Workshop: Joinery, Design & Construction of Traditional Timber Frames by Steve K. Chappell
|
|
________________________ Phone: (678) 646-1400
Copyright © 2007-2016 Berg Mountain Homes All Rights Reserved |
|
Home |
|
Meet the Bergs |
|
Mission and Values |
|
Why Berg Mt Homes? |
|
Custom Building Process |
|
Green Building |
|
Timber Frame |
|
Universal Design |
|
Photo Gallery |
|
Homes for Sale |
|
Lots and Land for Sale |
|
Design and Floor Plans |
|
Forms and Documents |
|
Resources and Links |
|
Referrals |
|
Contact and Affiliations |