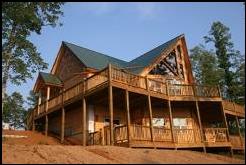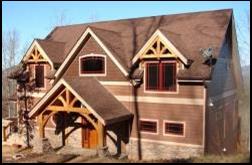
|
Why Berg Mountain Homes?
Aside from our attention to detail, dedication to customer service and the fact that our houses look great, there are many less obvious reasons to choose Berg Mountain Homes as your NC and GA mountains custom builder.
If you have any questions about the below items or about custom building in general, please click here to send us your questions.
Construction techniques Poured concrete foundation walls rather than stacked concrete block. Stronger and straighter. A sub-floor that is glued and screwed down. Less movement = less squeaks. Hurricane clips and exterior sheathing that bridges between floors. Wind resistant. Zip system (by Huber) for exterior walls. Drier and tighter. Advanced framing techniques including 2x6 studs on 24” centers. Sturdier and allows for more insulation. Blown cellulose insulation in walls and ceiling. Higher R-value and fills in crevasses and cracks better than fiberglass. Or spray foam insulation (Icynene) for the ultimate in a tight house. Added sprayed-in insulation around all windows, doors and other penetrations and cracks. Tighter home with energy savings. Double pane Energy Star windows include low E glass and argon between the panes. Tinted fixed window option offered. Energy savings and more comfortable home. XP (mold resistant) drywall against walls close to concrete walls. Dramatically reduces potential for mold and creates a healthy home. Shower benches are built inside the shower pan (rather than the shower pan being built around the bench). Prevents damage from potential future leaks.
Deck Deck posts that sit on poured concrete piers (rather than on pre-cast blocks or directly on the ground). Sturdier and resists settling. Decking screwed, rather than nailed, to deck structure. Less warping, looks better. Deck posts and home bumpouts (fireplaces, bays) don’t sit directly on deck boards. Much easier to replace deck boards when needed. Outer rim joists (beauty band). Hides deck board ends. Handrails notched into deck posts and balusters screwed into rail system. Resists warping. Pressure treated band between siding and decking and under thresholds. Resists rot. Pre-braced for hot tub area. Future convenience.
Electrical, Plumbing, HVAC (heating, ventilation, A/C) Pre-wiring offered for hot tub, fireplace blowers, whirlpool tub heaters, outdoor speakers, media rooms, alarm systems, floor outlets, switched outlets (including under deck eaves for Christmas lights), satellite TV, satellite internet, wireless internet router, or solar panels. Much easier to do during construction than later. Pre-plumbing offered for wet bar or solar hot water heater. Future convenience. Gas piping insulated against lightning strikes and installed using direct runs from gas manifold to each appliance with shut off at each appliance. Safety is very important when working with gas. Gas plumbing offered for outside grill, wood burning fireplace gas starter, dryer, range and water heater. Future convenience Coordination of acquisition and burying of propane tank and hookup to house. One less thing to worry about later. A/C pad and electric meter located out of view (if possible). Improves curb appeal. Use of ARC fault breakers throughout home. Reduces chance of electrical fires. Fully contained mechanical room with HVAC, electrical panel, low voltage wiring, water heater, water shutoff, gas manifold, etc. Better use of space and more attractive. Floor drain in mechanical room. Protects if water heater overflows and provides convenient disposal of HVAC condensation. Size of HVAC system determined by industry standard Manual J calculation. Right-sized system saves money. Various HVAC components offered if conditions warrant such as variable speed air handlers, zone systems, fresh air ventilation system, humidifier, dehumidifier, air filters, etc. More comfort, energy savings, healthier home. Programmable thermostats standard. Energy savings. Fluorescent bulbs offered as alternative to incandescent. Energy savings. Inexpensive passive radon remediation system offered. Radon resistant home and easy to convert to active system. Video taping or photographs of all wiring and ductwork prior to insulation and drywall. Makes future renovations easier.
Details Creative deck designs. Adds visual interest. Innovative view window designs. Makes your house stand out. Strategic use of exterior and interior stonework. Adds accents without adding significant cost. Upgraded inside trim (window, door, baseboard). More substantial and unique. Wood shelves that match trim in closets. No ugly wire shelving. Solid wood custom cabinetry. All the options of pre-made cabinetry with better construction. Dovetail drawers, soft-close hinges. Comfort height vanities and elongated toilet bowls. ADA height bowls offered. More comfortable. Shadow boxes for all penetrations in exterior siding such as doors, windows, electrical outlets, hose bibs, satellite dishes, etc. Cleaner, more professional looking.
Other Berg Mountain Homes offers obligation-free design services. See our Design and Floor Plans page for more details. We offer alternative building techniques such as certified green building, timber frame construction, and universal design. Berg Mountain Homes is fully insured with both worker’s compensation and general liability and can also offer builder’s risk insurance to protect the home during construction. Berg Mountain Homes also has a comprehensive safety program for its workers and sub-contractors. |

|
________________________ Phone: (678) 646-1400
Copyright © 2007-2016 Berg Mountain Homes All Rights Reserved |
|
Home |
|
Meet the Bergs |
|
Mission and Values |
|
Why Berg Mt Homes? |
|
Custom Building Process |
|
Green Building |
|
Timber Frame |
|
Universal Design |
|
Photo Gallery |
|
Homes for Sale |
|
Lots and Land for Sale |
|
Design and Floor Plans |
|
Forms and Documents |
|
Resources and Links |
|
Referrals |
|
Contact and Affiliations |
